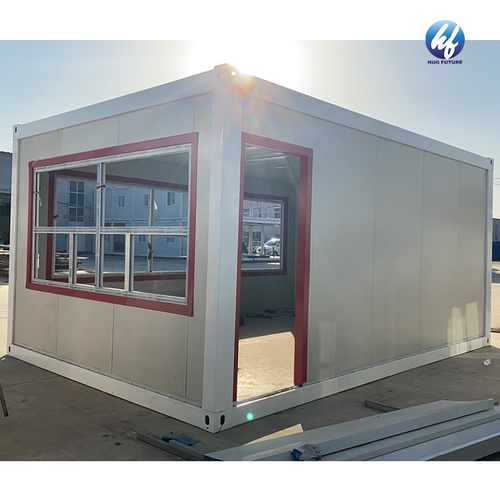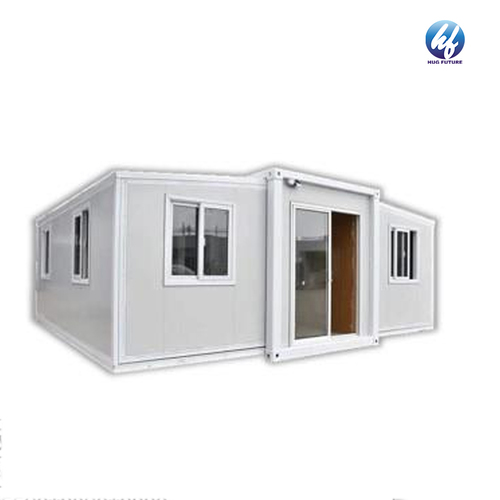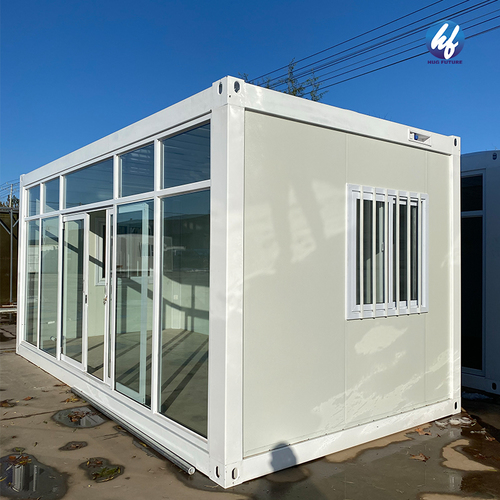New design flat pack mobile container homes 2 story portable 40ft movable container home
Product Details:
- Window Material PVC Window,
- Wall Materials Container,
- Insulation Glass wool,
- Dimension (L*W*H) 6055mm*2990mm*2896mm Millimeter (mm)
- Door Material sandwich Board,
- Open Style Folding,
- Material Container, Steel,
- Click to View more
New design flat pack mobile container homes 2 story portable 40ft movable container home Price And Quantity
- 300-400 USD ($)/Set
- 1 Set
- 300.00 - 400.00 USD ($)/Set
New design flat pack mobile container homes 2 story portable 40ft movable container home Product Specifications
- 150 Kilograms (kg)
- Grade 7 Megapixel (MP )
- Sliding Window
- PVC Window
- Container
- sandwich Board
- 6055mm*2990mm*2896mm Millimeter (mm)
- Glass wool
- Three
- Steel
- Carport, Hotel/Restaurants, House, Kiosk, Sentry Box, Shop, Villa, Warehouse, Plant, Office, Workshop
- Folding
- 15mm Fiber cement board
- Container, Steel
- white, blue, green
New design flat pack mobile container homes 2 story portable 40ft movable container home Trade Information
- FOB TIANJIN
- Telegraphic Transfer (T/T), Western Union,
- 500 Set Per Month
- 25 Days
- Contact us for information regarding our sample policy,
- Asia, Australia, North America, Eastern Europe, Western Europe, Middle East, Central America, South America, Africa,
- All India,
- ISO 9001
Product Description
Our The main products are six series of products: mid-waist folding activity room, packing box, double-wing folding room, mobile toilet, folding bed, light steel villa. We can make you as one stepFolding activity room, Folding dormitory, Folding joint meeting room/office, Folding isolation shelter, Folding access control room/, double-wing folding houses.
Flat pack container series
2.Coffee bar, public Main material: Q235, Q345, Welded H beam and hot roller section steel
Surface: Painted or hot dip galvanized
Size: 5800*2438*2896
Wall: 50mm EPS sandwich panel/rock wool sandwich panel, Single steel sheet, PU/Rock wool/Glass wool/sandwich panel, Single corrugated steel sheet/ color steel sheet (0.326/0.376/0.426/0.476mm),
Floor: 15mm Fiber cement board, 50N.m
Roof: Color plate+ glass wool/ 50mm EPS sandwich panel/rock wool sandwich panel, (0.326/0.376/0.426/0.476mm) sheet with lock
Window: PVC sliding/aluminum Window
Door: Steel Door/sandwich panel door/aluminum sliding door/PVC sliding door with security bar.
Electrical Device: Switch, Light, socket
Structure: Galvanlized steel frame
Characters:
1) Good ability to assemble and disassemble for several times without damage.
2) Could be lifted, fixed and combined freely.
3) Fireproof and waterproof.
4) Cost saving and convenient transportation (Each 4 container houses can loaded in one standard container)
5) Service life can reach up to 15 - 20 years
6) We can provide the service of installation, supervision and training by extra.
1) All steel fabric parts and the size of prefab house are finished at factory.
2) The prefab house is low cost, durable structure, convenient relocation , and environment-protection,
3) The material of prefab house is light and easily to installation. one 14 square meter house 2 workers 10mins finished installation, save manpower and time.
4)You can combine two or more containers together to be a bigger area.
More Interior decoration for your choose, OEM furniture you can choose together!








